

During the
prime years of its use, Fontainebleau was located in the heart of a 42,000 acre forest.
Much of that forest is gone now but most of the large garden area remains. It was once
one of the privileged residences of the sovereigns who ruled France. They used it
primarily as a hunting lodge. Over the years, several improvements were made to
it through additions or new decorations. This resulted in the large number of
courtyards and buildings as well as many architectural and decorative styles.
There was a fortified castle on the site in the twelfth century, but the
spectacular additions were started in the 1400s. In addition, Francois I brought
together a vast collection of art work at Fontainebleau. It included paintings
by Leonardo da Vinci (including the Mona Lisa) and Raphael as well as
sculptures, tapestries, and many other works of art. Most of this collection is
now in the Louvre.
Louis XIV (1638-1715) scheduled the court's residence at Fontainebleau every
autumn for the hunting season. After the revolution, Napoleon (1769-1821) found
the château to be completely empty. He set up a military school there from 1803
to 1808 and started to refurnish it in 1804. He used it to receive the Pope, and
it later became one of his favorite residences.
 This is now the main entrance courtyard. It once was the site of a convent that
François I annexed to the palace. The present staircase was built between 1632
and 1634 to replace the original one that was in disrepair.
This is now the main entrance courtyard. It once was the site of a convent that
François I annexed to the palace. The present staircase was built between 1632
and 1634 to replace the original one that was in disrepair.


Louis XIII was born in this room, Louis XIII Salon. It was redecorated after
the birth and was used primarily as the king's study where he worked and gave
audiences.
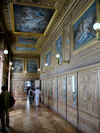 Here
we walk down a hallway in the Grand Apartment area of the château.
Here
we walk down a hallway in the Grand Apartment area of the château.
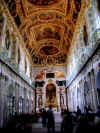
 Chapelle
de la Trinitê (Trinty Chapel) was built in the sixteenth century. During services,
the king and queen usually sat in the gallery seen in the picture on the right.
Most of the decor dates from Henri IV and Louis XIII.
Chapelle
de la Trinitê (Trinty Chapel) was built in the sixteenth century. During services,
the king and queen usually sat in the gallery seen in the picture on the right.
Most of the decor dates from Henri IV and Louis XIII.
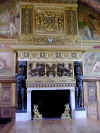 The
ballroom is a very ornate room. The large fireplace included two bronze satyrs
that were sculpted in François I's time. They were melted during the revolution
and recast in 1966. At the balls, the king would stand on a platform with his
back to the fireplace.
The
ballroom is a very ornate room. The large fireplace included two bronze satyrs
that were sculpted in François I's time. They were melted during the revolution
and recast in 1966. At the balls, the king would stand on a platform with his
back to the fireplace.
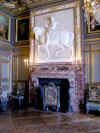 The
First Saint Louis Room and Second Saint Louis Room were the king's rooms during
the Middle Ages until the sixteenth century, with the second room being the king's
bedchamber. During the seventeenth and eighteenth centuries, they were used to serve meals to
the king when he ate in public. The original bas relief in marble of Henri IV
(circa 1600) over the fireplace in the First Saint Louis Room was destroyed
during Louis XV's reign. This bas relief was installed in 1836.
The
First Saint Louis Room and Second Saint Louis Room were the king's rooms during
the Middle Ages until the sixteenth century, with the second room being the king's
bedchamber. During the seventeenth and eighteenth centuries, they were used to serve meals to
the king when he ate in public. The original bas relief in marble of Henri IV
(circa 1600) over the fireplace in the First Saint Louis Room was destroyed
during Louis XV's reign. This bas relief was installed in 1836.
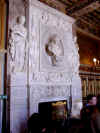
The king's bodyguards that monitored entry into the Sovereign's State
Apartments resided in the Guardroom. The fireplace included a bust of Henri IV
(circa 1600). The room was used in later years as a dining room.
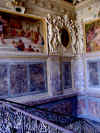
Even the staircase to the Sovereign's State Apartments is quite
elaborate.
 Henry
IV had Diana's Gallery built for his queen. It is devoted to the myth of Diana
and the king's victories. Napoleon I had the room reconstructed. It's a little
over 262 feet long and 23 feet wide. Napoleon III converted it to a library. It
contains nearly 16,000 volumes from the library of Napoleon I. The globe was
made for Napoleon I in 1810 and was used by him at the Tuileries Palace (the
Louvre).
Henry
IV had Diana's Gallery built for his queen. It is devoted to the myth of Diana
and the king's victories. Napoleon I had the room reconstructed. It's a little
over 262 feet long and 23 feet wide. Napoleon III converted it to a library. It
contains nearly 16,000 volumes from the library of Napoleon I. The globe was
made for Napoleon I in 1810 and was used by him at the Tuileries Palace (the
Louvre).
 This
is the ceiling in one of the halls near the entrance.
This
is the ceiling in one of the halls near the entrance.
 François
I Salon was the queen's bedroom in the sixteenth century. It became an antichamber
around 1565 and was later used as a dining room. The present furnishings are from
the reign of Louis XIV. Notice the tapestries on the walls and the rug.
François
I Salon was the queen's bedroom in the sixteenth century. It became an antichamber
around 1565 and was later used as a dining room. The present furnishings are from
the reign of Louis XIV. Notice the tapestries on the walls and the rug.

The Tapestry Salon was used as the queen's guardroom for a long time. It was
transformed into a salon during the reign of Louis-Philippe (1773-1850). Notice
the rug in this room too.
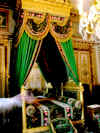
The Emperor's Bedchamber and adjacent rooms were constructed for Louis XVI.
Later the rooms became Napoleon I's Imperial Apartment. This photo isn't very
good but it will give you an idea of splendor of the room.

The Emperor's Private Room (also known as the Abdication Room) is where
Napoleon decided to abdicate on April 6, 1814.